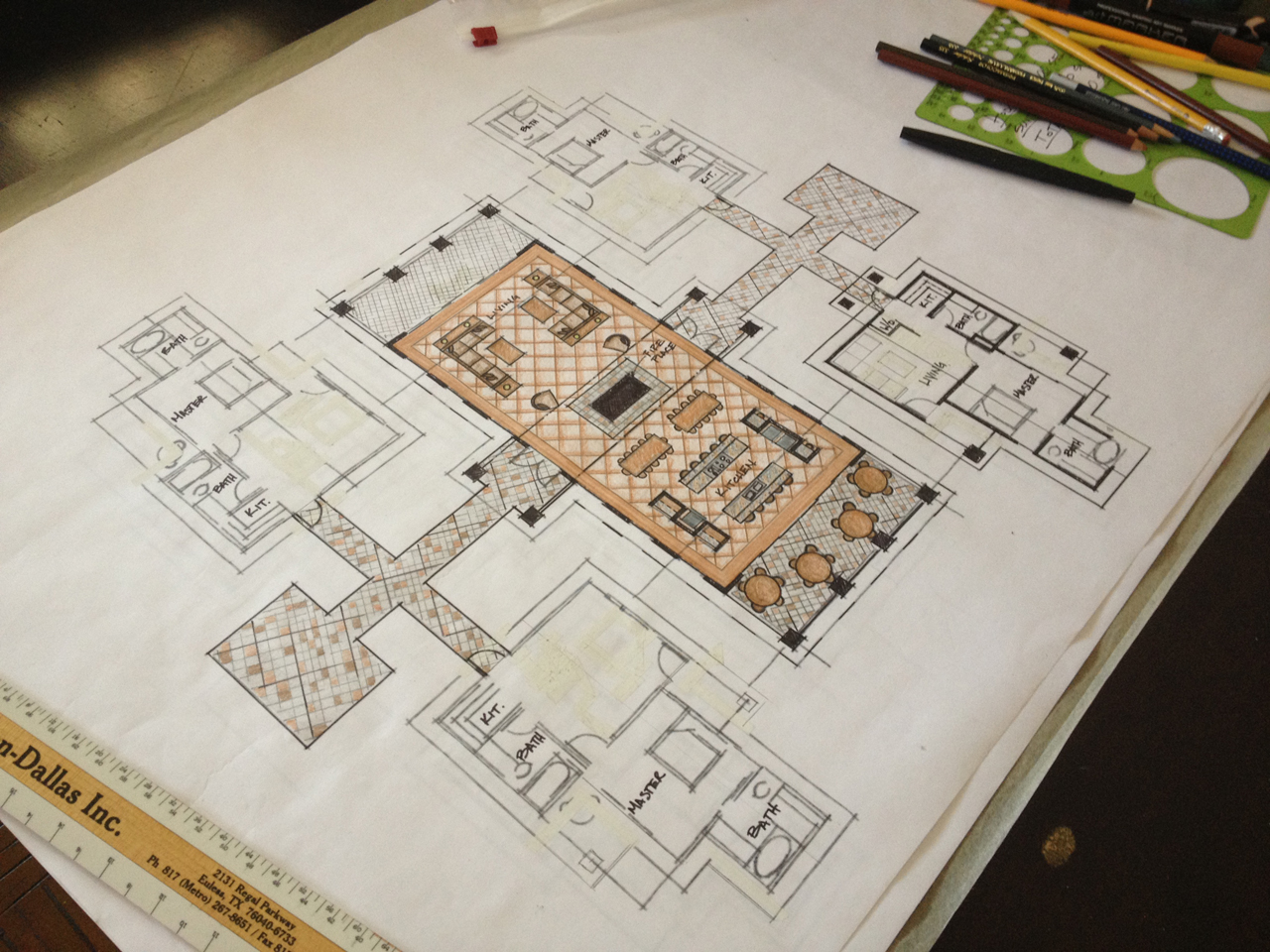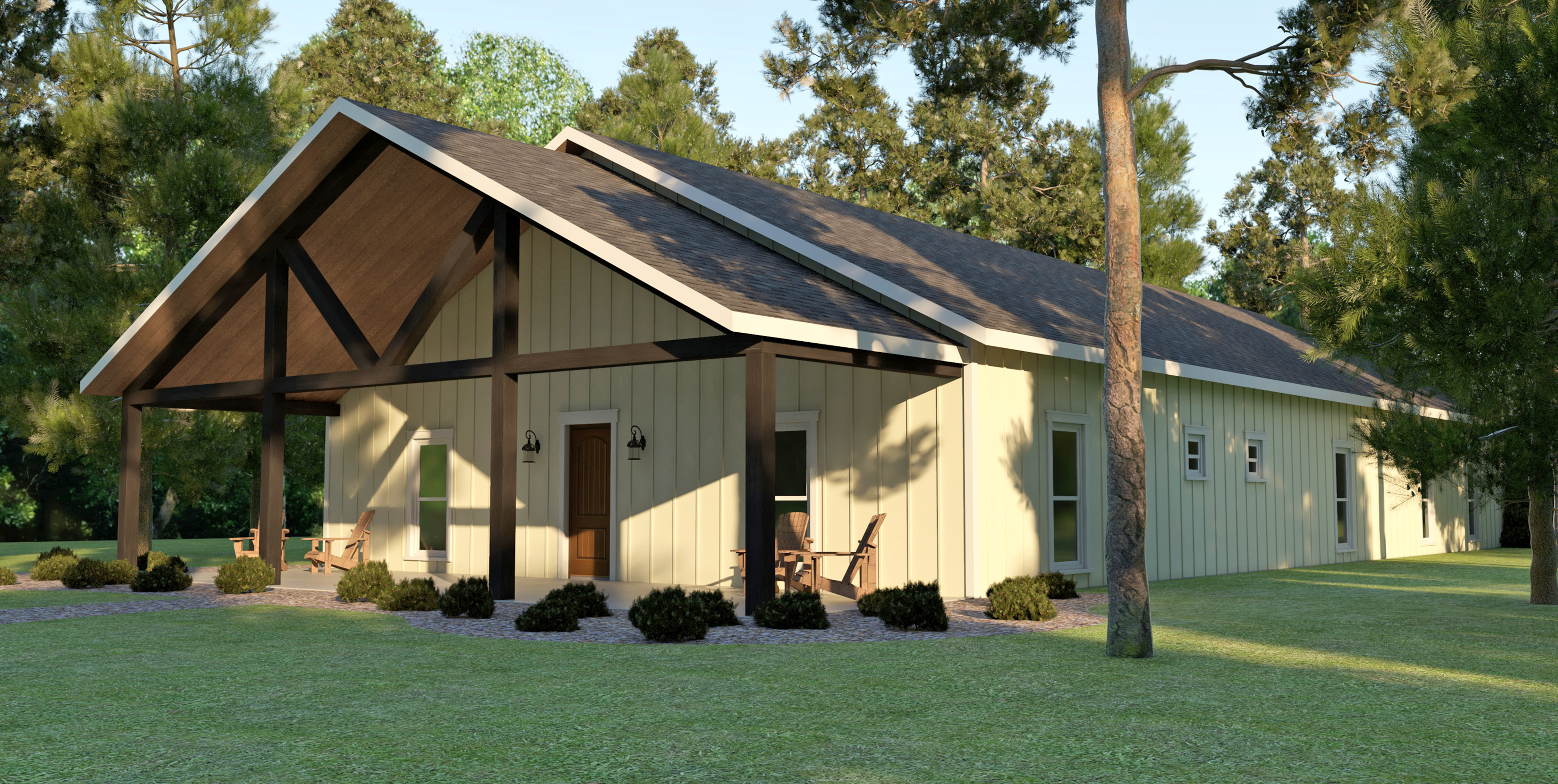Over the years I’ve measured a large number of residential and commercial buildings as part of an As-Built project. My philosophy about the importance of accurately measuring a building hasn’t changed much over that time. The proven belief that a successful remodeling project starts with an accurately measured plan and all of the details about the existing structure.
Cannot put enough emphasis on the need for accurate and detailed “As Built” drawings.
The final plan will only be as good as the original “As Built”
Gathering the information for an existing building is a process. If followed correctly will result in an As-Built plan that has all of the information needed to complete any remodeling project. The process to gather the proper information for the As-Built drawing can be very time-consuming. It’s important we approach each project with a specific goal of getting it right no matter how long it takes.
The process starts with a good understanding of how the areas of the existing structure are going to be affected by the remodeling. A kitchen redesign will not require as much measuring as a whole house remodel.
The concept of measuring the project on-site takes some getting used to. It takes a commitment to allow the time needed to get the information and a willingness to stay until you have everything you need.
The Different Types of As-Built Drawings
The Quick Quote (Sketch)
This method is used for doing some very quick plans. In many cases, you can even draw enough to get the job reasonably estimated. But a complete set of working drawings should not be attempted from a “Quick Measure”. Here’s an example of a hand Sketch. Do you really believe you can do an accurate drawing from this?
From an Existing Plan (Blueprint)
If your client has a set of blueprints they can be used to complete the As-Built drawing once you’ve spent some time on site verifying the plan’s accuracy. Many times project changes are not reflected in the blueprints.
Detailed As-Built Drawing Done On-Site
The only truly accurate As-Built drawings are those that are measured and drawn on-site. Whether you do it on a laptop or to scale on a drawing board, you must get accurate information about the existing structure.
Contact FrankieZed Studios to learn more about our As-Built Site Measurement services.








