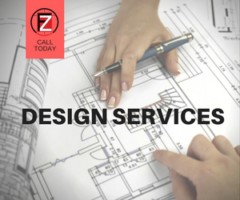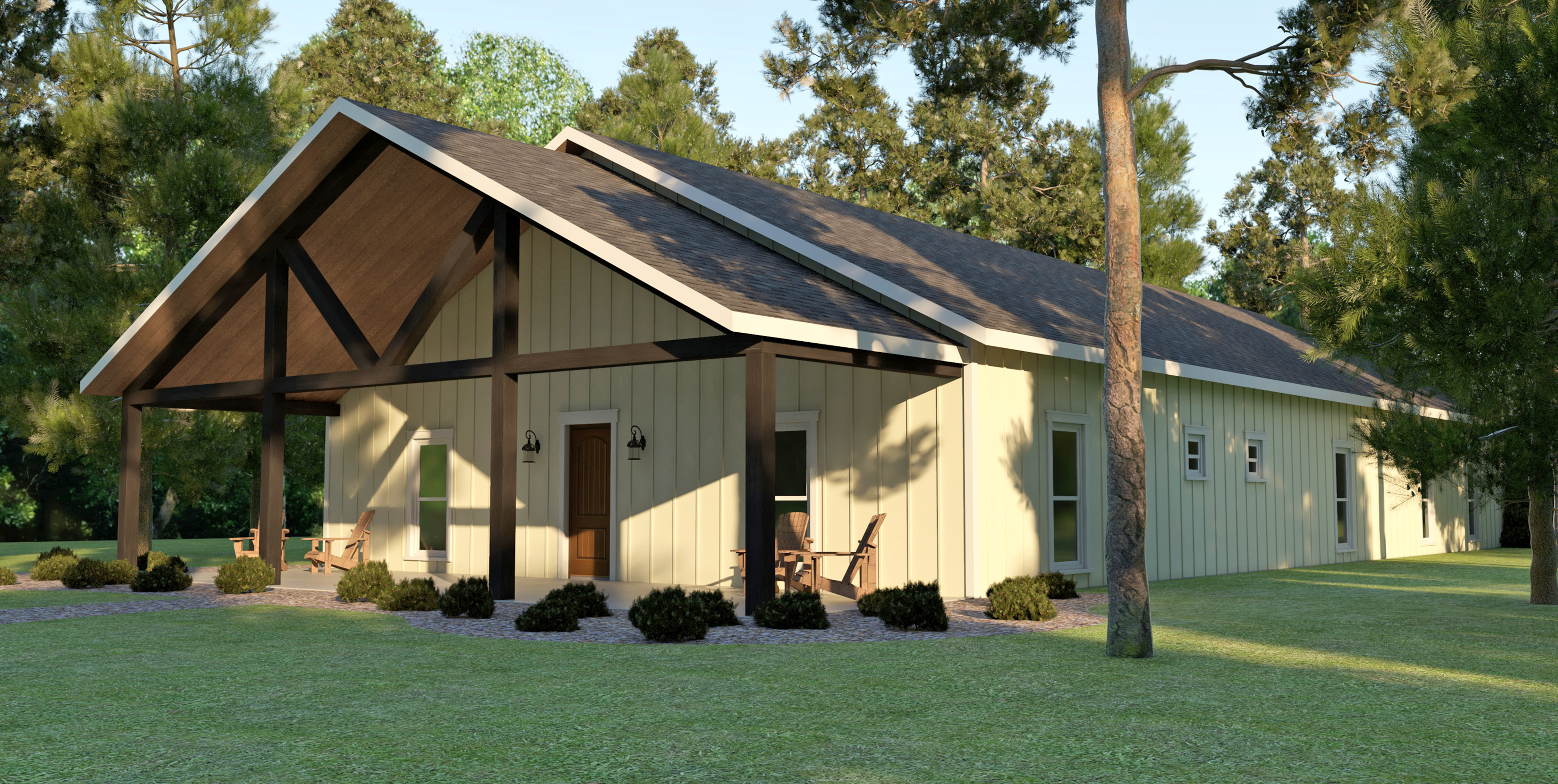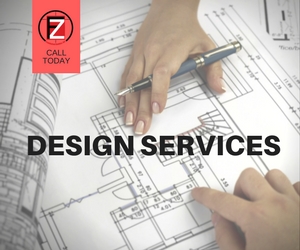Step 1: Initial Consultation
Our professional staff takes the time needed to listen closely to what exactly you want and need.
During this discussion, we determine what type of design is needed.
Design projects are broken into one of the following design services:
- Construction Document
- Design Build Document
- Permit Drawings
- Rendering
- Simple Sketch
Once the particular design needs are determined we consult with the client on all of the details involved with the entire project’s requirements. We assist the client in meeting their building needs while staying within their budget. We walk you through all the options you have available in an effort to ensure you make an informed decision. We have extensive design experience in a wide range of design styles using all kinds of materials.
Typical Challenge: A recent client came to FrankieZed asking for assistance in determining if a 35 unit apartment complex would fit on their lot and if the project could stay below $1M budget. After going through the Design Process we were able to determine that the 35 unit apartment complex, and all of its infrastructure, would fit on the site and stay within their budget with only minor modifications.
The initial consultation is required to determine the ‘Next Steps’ action plan
Step 2: Estimate
Once the initial consultation we begin the process of preparing our cost estimate. We first check on all governmental and local building code guidelines to ensure the viability of your project.
Then a comprehensive estimate is prepared to encompass all aspects and stages of the design process. Once the estimate of costs is approved the design process begins.
Step 3: Site Review
Site Review is a very important part of the design process. All designs depend on the terrain, topography and surrounding environment.
Typically, we will use Google Maps, or documents obtained from the Appraisal District office, or a simple call to the city zoning department, to determine site conditions and constraints.
A comprehensive site survey will need to be provided to the design team can determine all measurements, ground levels, and contours.
This helps our design team understand your location’s surrounding environment so the most suitable site-specific design can be achieved.
Depending on what is being designed, our design staff may need to conduct a physical site visit to your project’s location to ascertain the site conditions and constraints
Preliminary measurements of any existing buildings will also need to be taken to the building design process can proceed without delay.
Step 4: Existing Conditions Drawings
Step 5: Conceptual Designing Begins
At this point, we are ready to draw the first conceptual designs.
Our design staff will use a variety of design software programs, like Revit® BIM, SketchUp Pro, or Auto CAD, to produce a full set of concept drawings for your building project. Depending on the project, the concept design could include the site plan, floor plans, and elevations so you can get a feel for how your new building will look.
FrankieZed has also taken the time to certify our staff at The Texas Accessibility to assure that your design complies with the handicapped accessibility. We will also research your projects local and state code so that your design meets all code and permitting requirements.
We then present our preliminary design to you for your comment and approval. If needed, 3D rendering can be added.
Some of our clients come to us and only need 3D Renderings of their projects at this phase. This helps them sell their project, or get a better idea of the design.
Step 6: Final Design Development
From the concept design comes the finished design. Once the client feedback and changes the client wants is received the concept design will be altered reflecting the changes needed. Reaching the perfect building design is a process in itself.
During the final design process is where all major changes to the preliminary concept design should be made. Significant amendments to the preliminary design after the final design is made may necessitate complex adjustment of the working drawings and could conflict with building codes, planning, and permits, which would result in additional cost to the approved project estimate.
It is best to have all changes in conceptual design made during Design Development phase.
Step 7: Working Drawings and Documentation
Once the design development has been finalized, we are ready to place the design into production to draft the final working drawings.
These fully dimensioned plans and elevations are more detailed than the concept plans.
Step 8: Energy Assessment (ComCheck)
Finally, if needed, FrankieZed conducts a thorough Energy Rating (ComCheck) Assessment of your design.
In some instances, a ComCheck is required for city permitting. This is a program used to establish energy code efficiency by evaluating the construction material performance. If required, your project will have to pass this program’s evaluation for city approval. Once again, this is where FrankieZed Studios’ experience in using different building materials comes into play.
We integrate our knowledge of energy efficiency from the very start of the design process. We establish the most cost-effective way to achieve a sustainable and environmentally friendly building.
Project Management Service:
FrankieZed knows the creation and drafting of designs is just the beginning of the project to build what was drawn. The construction process of a project is the most challenging and is where the realities of the design are found. FrankieZed offers a Project Management service to help make sure what you had designed is communicated effectively to the contractors who are building the building. Contact FrankieZed to gain more information on this service.








