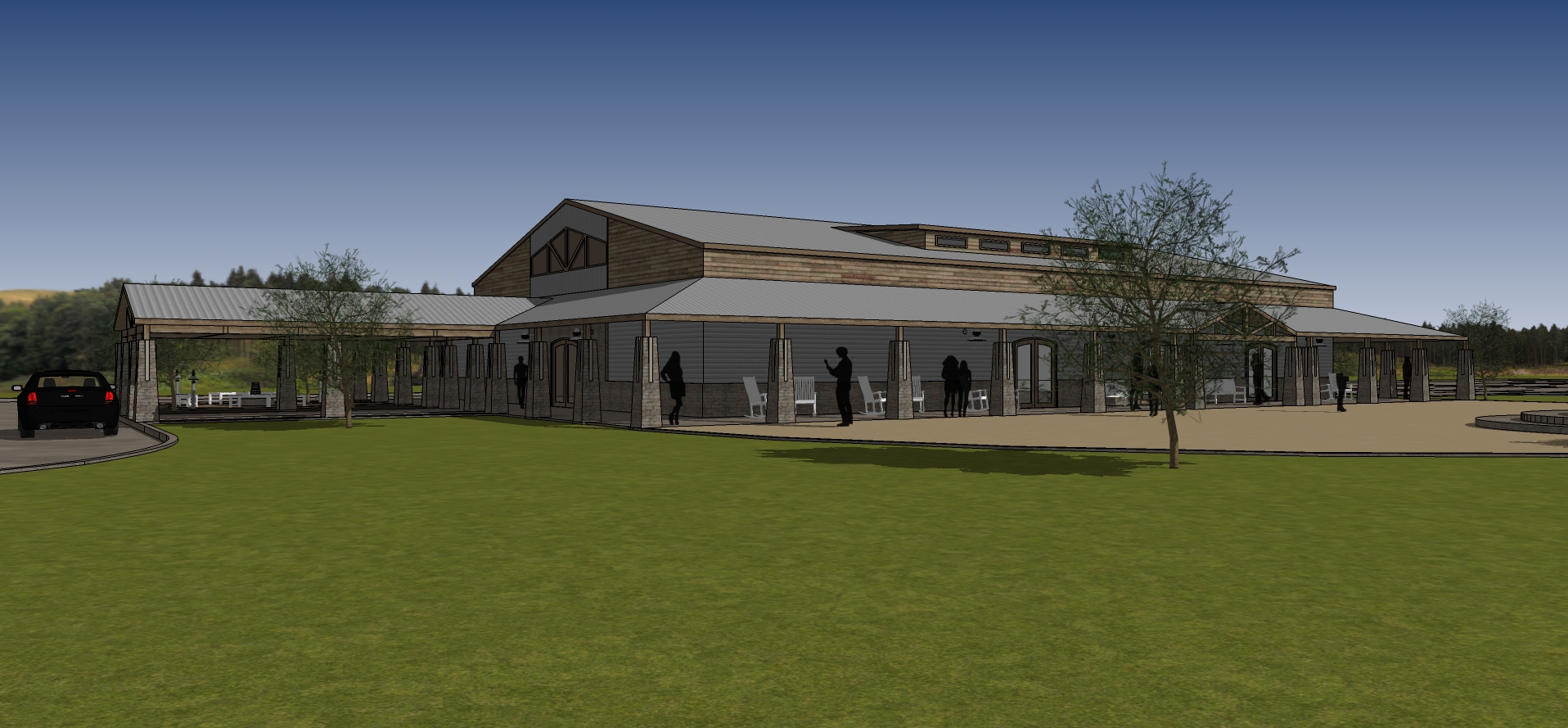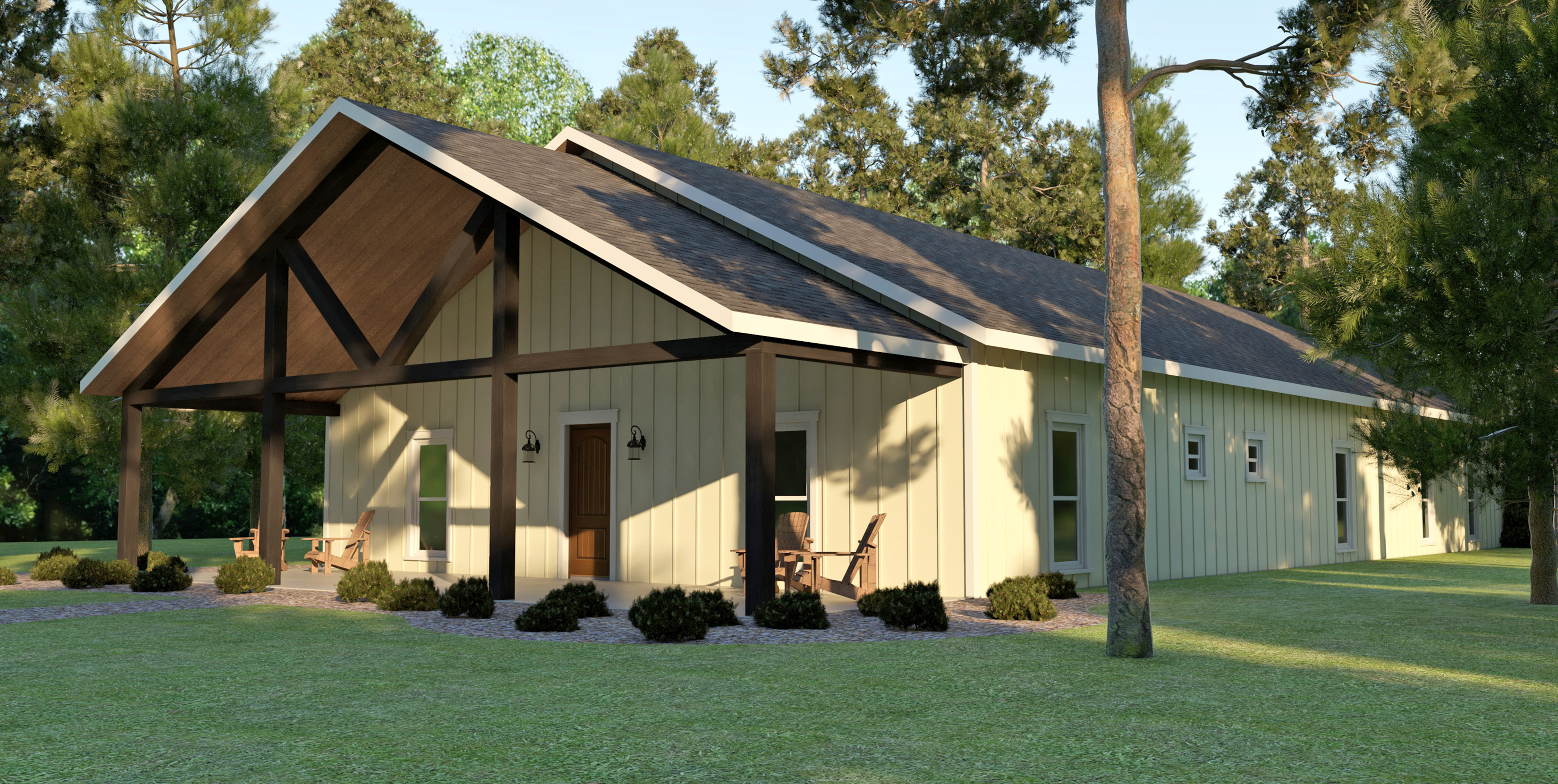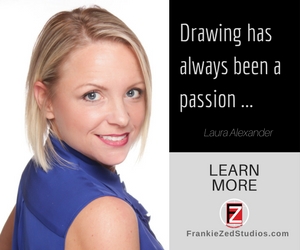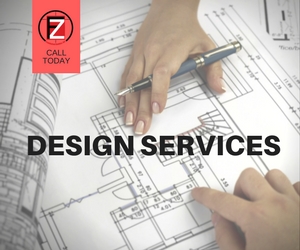A lot of design work goes into what you see being built in today’s homes and buildings. During the walkthrough of a building, every wall you see and doorway you walk through is usually thought out way before the ground is broken…or, at least it should be. At some point, the plan has to be taken from the drawing board to the lot.
Unfortunately, it is really hard to visualize how the sun will shine through a window or how a living room will layout with furniture in it until the house or building is completed. By then, if there is an issue, making a change can get very expensive to make.
Every since building drawings was created there has been the issue of portraying what the artist, or creative of the building design, has in mine to be visible to a client. The solution over the past hundred years was to build a scale model of the building. This was satisfying to many, but still left a lot of questions about how the building will really look like in full scale.
Architectural Rendering the designs by computer graphic programs took the building modeling to another level. However, this just stimulated the mine to what other possibilities can technology produce.
Virtual Reality has now moved into the building design industry. A client of a builder or contractor can now sit in front of a computer terminal or, from wearing a virtual reality headset, make a complete walkthrough of the building before the building or home is built.
Contact us to learn more about how FrankieZed Studios can help bring to life your dream home or building design before it is built.
FrankieZed Studios is a Woman Owned Small Business. Quality service and on time completions are what FrankieZed Studios is built on. Call and ask about all of our services. Let us know how we can help.








